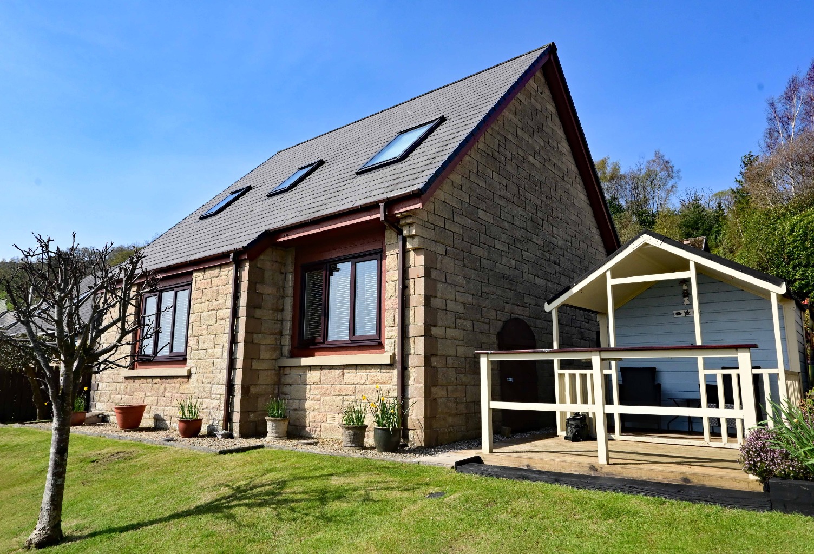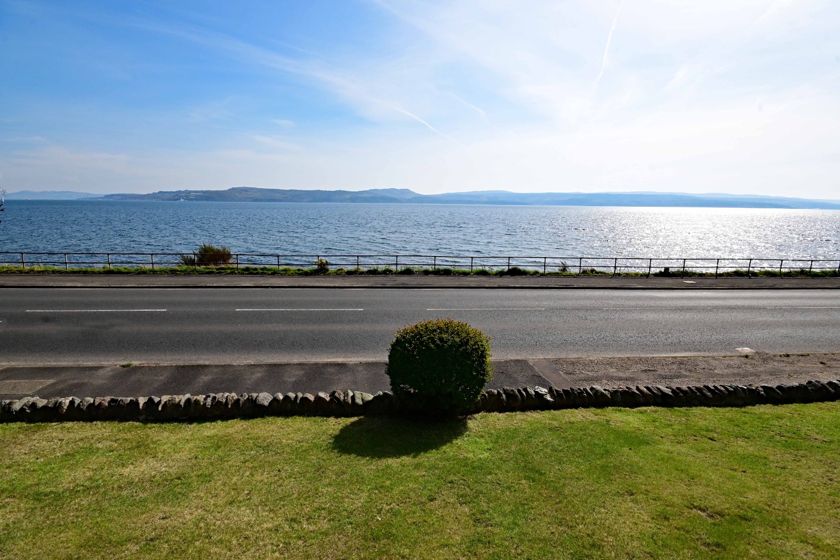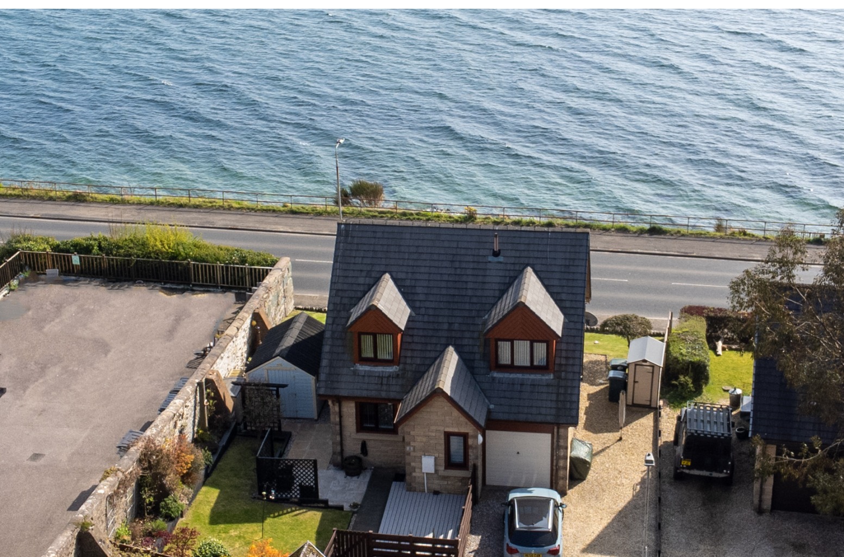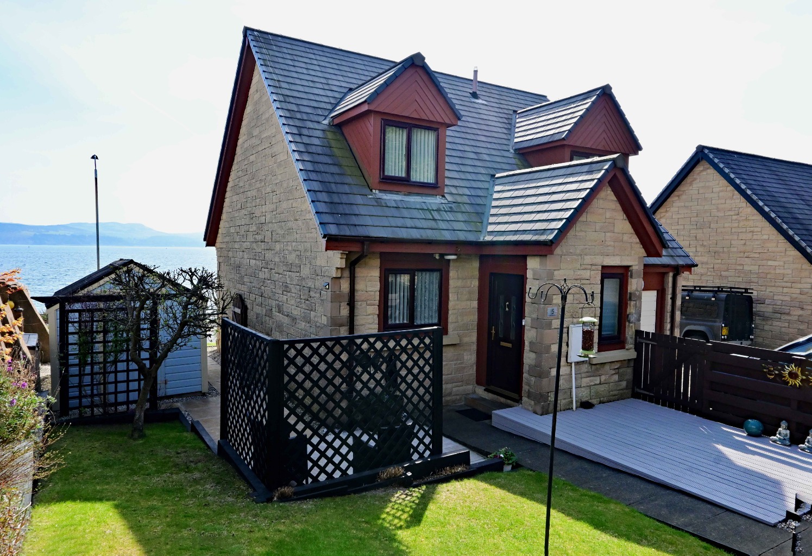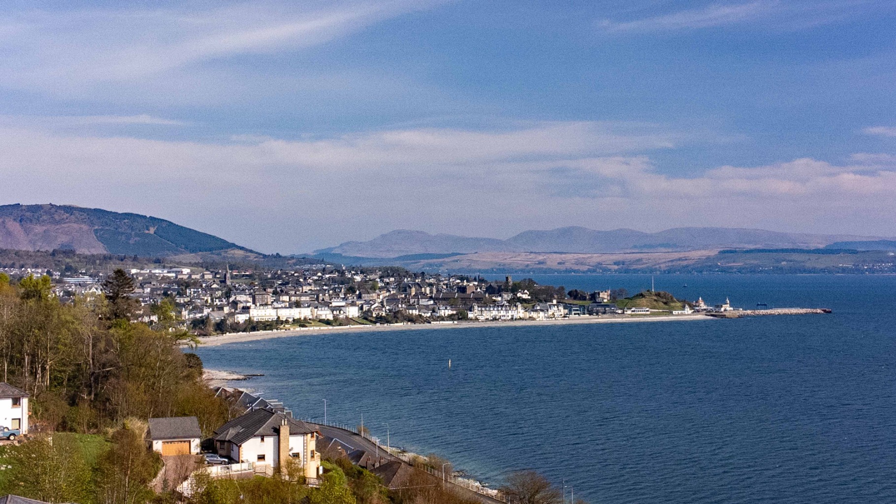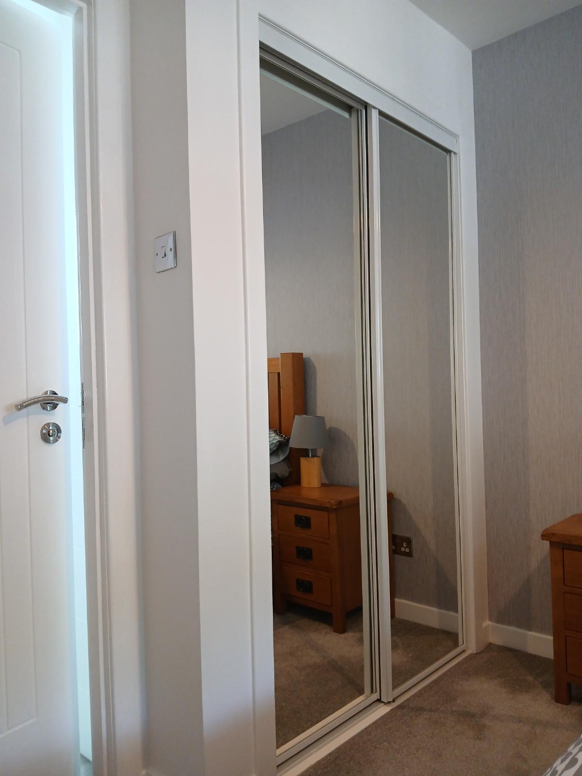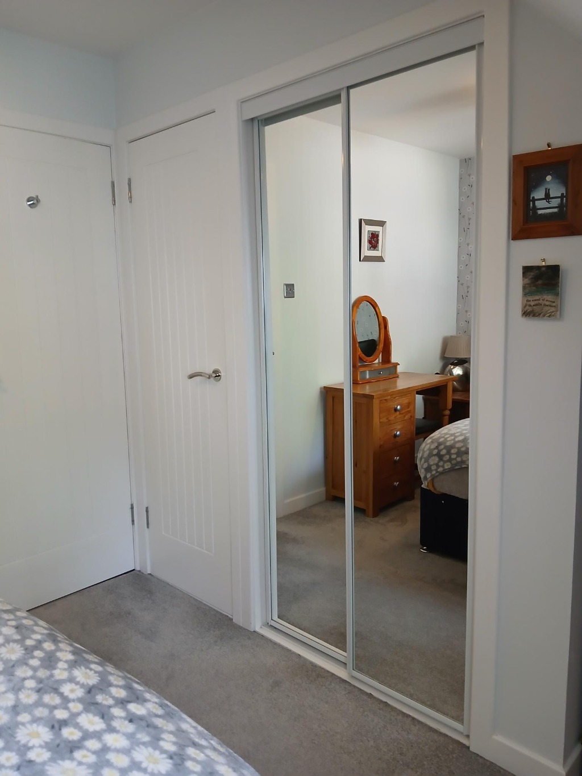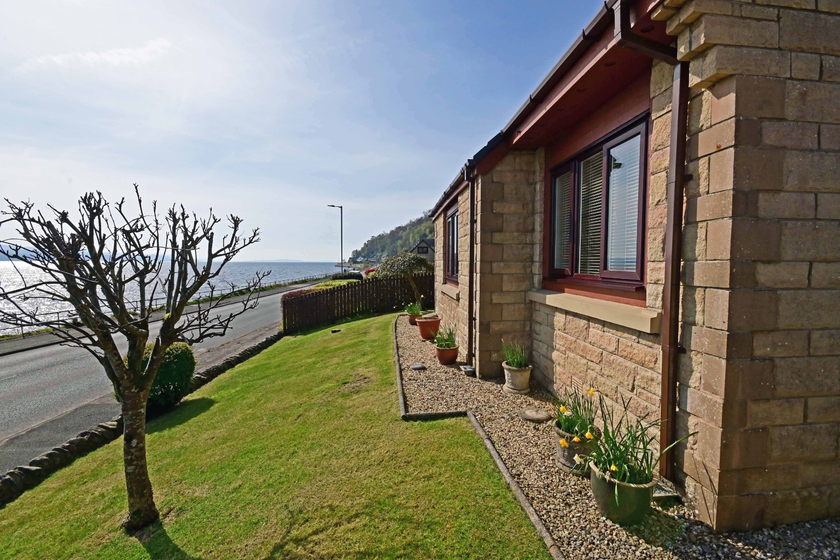3 bedroom
3 bathroom
2 receptions
3 bedroom
3 bathroom
2 receptions
Media image 00
Media image 01
Media image 02
Media image 03
Media image 04
Media image 05
Media image 06
Media image 07
Media image 08
Media image 09
Media image 10
Media image 11
Media image 12
Media image 13
Media image 14
Media image 15
Media image 16
Media image 17
Media image 18
Media image 19
Media image 20
Media image 21
Media image 22
Media image 23
Media image 24
Media image 25
Media image 26
Media image 27
Media image 28
Media image 29
Media image 30
Media image 31
Media image 32
