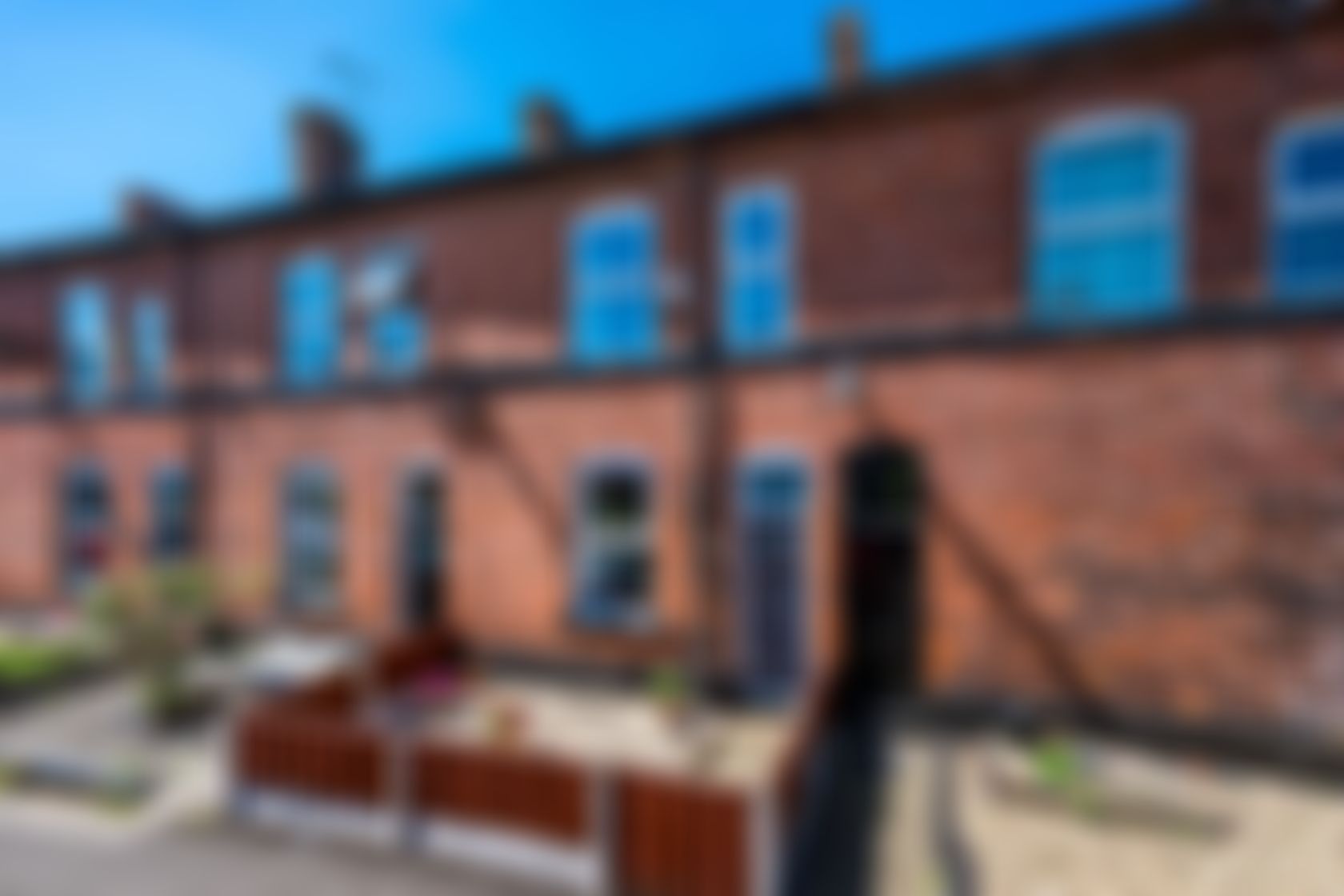3 bedroom
1 bathroom
2 receptions
1345.49 sq ft (125 sq m)
7750.02 acres
3 bedroom
1 bathroom
2 receptions
1345.49 sq ft (125 sq m)
7750.02 acres
64 Brierley Street, Bury, BL9 9HW
SEE THE VIDEO TOUR FOR THIS HOME
Welcome to 64 Brierley Street, a deceptively spacious three-bedroom terrace with a generous layout, bright modern interiors, and a sun-soaked rear garden that’s perfect for relaxing or entertaining. With great access to local amenities, schools, and transport links, this home is ideal for first-time buyers, young families, or anyone looking to enjoy more space without compromising on location.
Bright Living, Flexible Layout
Step through the separate hallway into a generous living space, thoughtfully divided into lounge and dining areas - ideal for relaxing, entertaining, or family meals. The fitted kitchen to the rear is compact yet practical, complete with integrated Neff appliances and direct access to the back garden.
A hidden bonus lies beneath the ground floor: a large cellar offering excellent storage or even future development potential.
Three Bedrooms and a Modern Bathroom
Upstairs, the property features three bedrooms - two doubles and a smaller third ideal for a nursery, guest room, or home office. The modern family bathroom is sleek and functional, with a full-size bathtub and overhead shower.
Sunny Rear Garden and Useful Extras
The rear garden is a highlight - unexpectedly spacious for this style of home and enjoying plenty of sun throughout the day. Whether you're hosting a barbecue or unwinding outdoors, this private space is an ideal retreat. To the front, a small garden adds to the kerb appeal while giving further outdoor flexibility.
Well-Connected Location
Positioned just 15 minutes' walk from Bury town centre and moments from shops including a mini-market, post office and chemist, this location is both convenient and well-connected. Excellent bus routes are available within 50 metres, and there are excellent transport links to Manchester and beyond, while nearby schools and a local park make this a smart choice for families.
Disclaimer
All descriptions, images, videos, plans and other marketing materials are provided for general guidance only and are intended to highlight the lifestyle and features a property may offer. They do not form part of any contract or warranty. Any plans shown, including boundary outlines, are for illustrative purposes only and should not be relied upon as a statement of fact. The extent of the property and its boundaries will be confirmed by the title plan and the purchaser’s legal adviser. Whilst every effort is made to ensure accuracy, neither WeLocate Estate Agents nor the seller accepts responsibility for any errors or omissions. Prospective purchasers should not rely on these details as statements of fact and are strongly advised to verify all information by inspection, searches and enquiries, and to seek confirmation from their conveyancer before proceeding with a purchase.
DSC_4217
