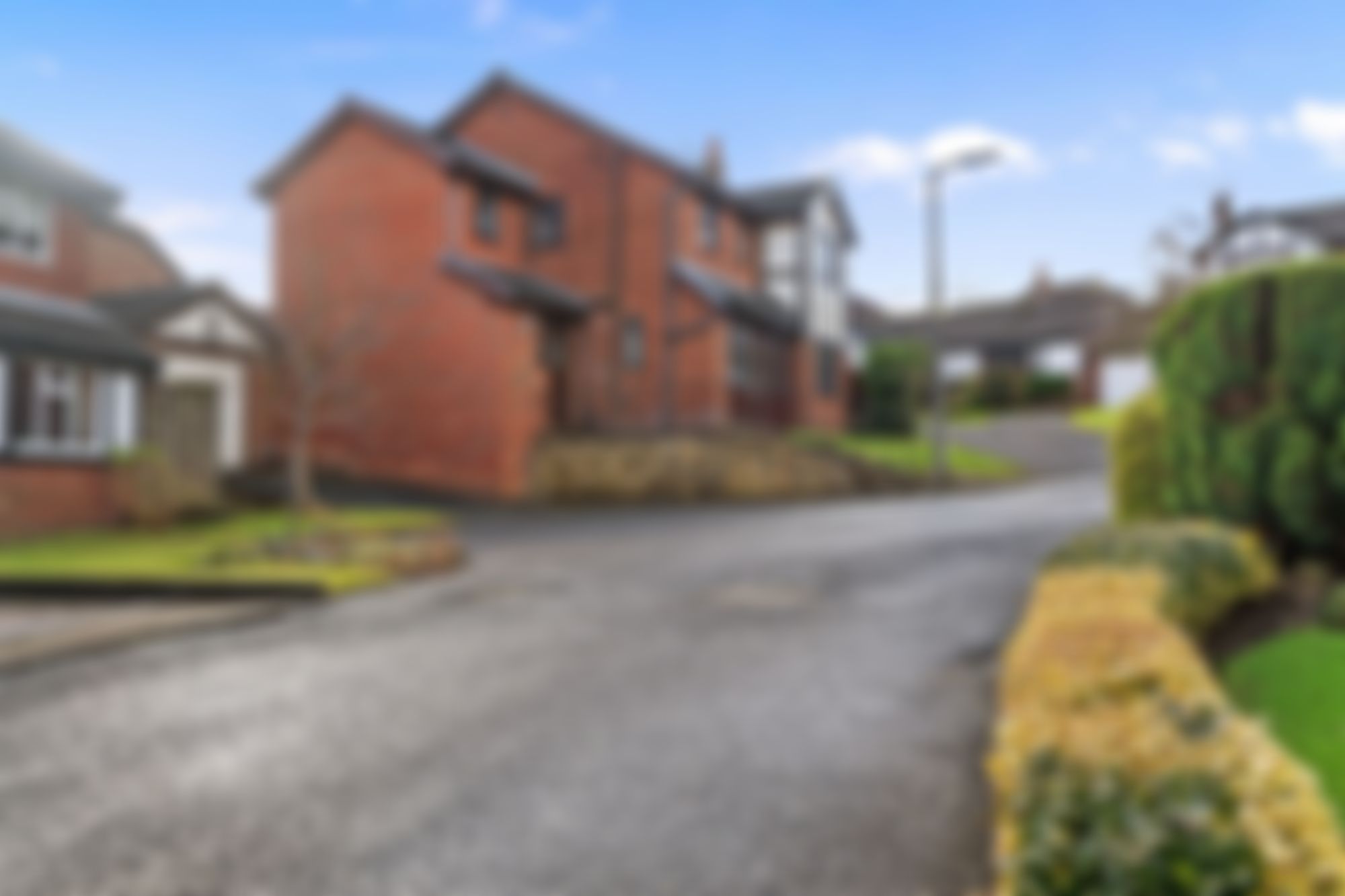4 bedroom
2 bathroom
4 receptions
1646.88 sq ft (153 sq m)
2917.02 acres
4 bedroom
2 bathroom
4 receptions
1646.88 sq ft (153 sq m)
2917.02 acres
41 Leigh Close, Tottington, Bury, BL8 4HL
SEE THE VIDEO TOUR FOR THIS HOME
Positioned at the top of a peaceful and sought-after cul-de-sac, this extended family home enjoys an elevated setting on the edge of Bury’s greenbelt. Conveniently located within walking distance of Tottington Village, the property offers access to local shops, popular eateries, and excellent schools, making it an ideal choice for families.
The ground floor is thoughtfully designed for both comfort and functionality. A welcoming hallway leads to the kitchen with a breakfast area, ideal for casual dining or family mornings. The utility room provides a practical space for laundry and storage, while a snug or home office offers flexibility for working from home or relaxation. The dining room opens onto a light-filled conservatory that overlooks the garden, providing a tranquil spot to enjoy the view or entertain guests. The lounge offers a generous living space, perfect for cosy evenings or hosting. A convenient downstairs WC completes the ground floor.
Upstairs, the property boasts four generously sized bedrooms, including a substantial master suite with its own en suite shower room. A modern family bathroom serves the remaining bedrooms, ensuring both style and practicality. Each room is designed with comfort in mind, offering plenty of space for growing families.
Outside, the property features a low-maintenance rear garden, ideal for enjoying the outdoors without the upkeep. The detached garage, located to the side of the house, and a driveway provide ample off-road parking.
Set within the catchment area for highly regarded primary and secondary schools, the home is also well connected with bus routes, cycle paths, and access to countryside walks, blending convenience with the serenity of its greenbelt surroundings.
With its spacious layout, versatile living spaces, and prime location, 41 Leigh Close is a home designed for modern family life.
Disclaimer
All descriptions, images, videos, plans and other marketing materials are provided for general guidance only and are intended to highlight the lifestyle and features a property may offer. They do not form part of any contract or warranty. Any plans shown, including boundary outlines, are for illustrative purposes only and should not be relied upon as a statement of fact. The extent of the property and its boundaries will be confirmed by the title plan and the purchaser’s legal adviser. Whilst every effort is made to ensure accuracy, neither WeLocate Estate Agents nor the seller accepts responsibility for any errors or omissions. Prospective purchasers should not rely on these details as statements of fact and are strongly advised to verify all information by inspection, searches and enquiries, and to seek confirmation from their conveyancer before proceeding with a purchase.
DSC_8249
